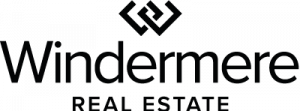


Sold
Listing Courtesy of:  Northwest MLS / Windermere Real Estate Northeast Inc. / Tony Meier & Team and Windermere Bellevue Commons
Northwest MLS / Windermere Real Estate Northeast Inc. / Tony Meier & Team and Windermere Bellevue Commons
 Northwest MLS / Windermere Real Estate Northeast Inc. / Tony Meier & Team and Windermere Bellevue Commons
Northwest MLS / Windermere Real Estate Northeast Inc. / Tony Meier & Team and Windermere Bellevue Commons 1811 172nd Avenue NE Bellevue, WA 98008
Sold on 04/29/2022
$1,300,000 (USD)
Description
MLS #:
1914765
1914765
Taxes
$6,430(2022)
$6,430(2022)
Lot Size
7,950 SQFT
7,950 SQFT
Type
Single-Family Home
Single-Family Home
Building Name
Bellewood East #2
Bellewood East #2
Year Built
1965
1965
Style
1 Story
1 Story
School District
Bellevue
Bellevue
Community
Microsoft
Microsoft
Listed By
Tony Meier & Team, Windermere Real Estate Northeast Inc.
Bought with
Igor Pechkovskyi, Windermere Bellevue Commons
Igor Pechkovskyi, Windermere Bellevue Commons
Source
Northwest MLS as distributed by MLS Grid
Last checked Feb 9 2026 at 7:58 AM GMT+0000
Northwest MLS as distributed by MLS Grid
Last checked Feb 9 2026 at 7:58 AM GMT+0000
Bathroom Details
- Full Bathroom: 1
- 3/4 Bathroom: 1
Interior Features
- Dishwasher
- Microwave
- Disposal
- Hardwood
- Refrigerator
- Dryer
- Washer
- Ceramic Tile
- Stove/Range
- Water Heater
- Central A/C
- Forced Air
Subdivision
- Microsoft
Lot Information
- Curbs
- Paved
- Cul-De-Sac
Property Features
- Deck
- Fenced-Partially
- Cable Tv
- Foundation: Poured Concrete
Heating and Cooling
- Forced Air
- Central A/C
Flooring
- Ceramic Tile
- Hardwood
Exterior Features
- Wood
- Roof: Composition
Utility Information
- Utilities: Electricity Available, Sewer Connected, Natural Gas Connected, Cable Connected
- Sewer: Sewer Connected
- Fuel: Electric, Natural Gas
School Information
- Elementary School: Sherwood Forest Elem
- Middle School: Highland Mid
- High School: Interlake Snr High
Parking
- Attached Garage
Stories
- 1
Living Area
- 1,860 sqft
Listing Price History
Date
Event
Price
% Change
$ (+/-)
Apr 12, 2022
Listed
$1,300,000
-
-
Disclaimer: Based on information submitted to the MLS GRID as of 2/8/26 23:58. All data is obtained from various sources and may not have been verified by Windermere Real Estate Services Company, Inc. or MLS GRID. Supplied Open House Information is subject to change without notice. All information should be independently reviewed and verified for accuracy. Properties may or may not be listed by the office/agent presenting the information.




Inviting, open entry with hardwood floors and large coat closet. Bright and open living room features large windows showcasing front yard. Dining room surrounded with natural light, decorative light fixture and slider access to back deck. Updated kitchen with beautiful cabinetry, granite counters, tile backsplash, 4 burner gas range with griddle, range hood, wine cooler, large island and stainless steel appliances included. Huge laundry room with ample cabinets and counter space - washer and dryer included!
Inviting, spacious primary suite with large walk-in closet. Updated primary 3/4 bath with dual sinks, granite counter and backsplash, oversized tile shower and tile flooring. Three additional spacious bedrooms with large closets. Adjacent updated hall bath with tile counters, tub with tile surround, and tile flooring.
Large, fully fenced low maintenance yard with oversized entertaining deck and ample garden space. Converted garage with additional storage or workshop space.
Bellevue schools - Sherwood Forest Elementary, Highland Middle School & Interlake High School.