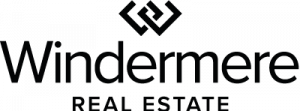


Sold
Listing Courtesy of:  Northwest MLS / eXp Realty and Windermere Bellevue Commons
Northwest MLS / eXp Realty and Windermere Bellevue Commons
 Northwest MLS / eXp Realty and Windermere Bellevue Commons
Northwest MLS / eXp Realty and Windermere Bellevue Commons 26831 196th Avenue SE Covington, WA 98042
Sold on 05/23/2025
$675,000 (USD)
MLS #:
2357139
2357139
Taxes
$6,043(2024)
$6,043(2024)
Lot Size
3,825 SQFT
3,825 SQFT
Type
Single-Family Home
Single-Family Home
Year Built
2013
2013
Style
2 Story
2 Story
School District
Kent
Kent
County
King County
King County
Community
Covington
Covington
Listed By
Adam Cothes, eXp Realty
Bought with
Igor Pechkovskyi, Windermere Bellevue Commons
Igor Pechkovskyi, Windermere Bellevue Commons
Source
Northwest MLS as distributed by MLS Grid
Last checked Feb 9 2026 at 4:32 AM GMT+0000
Northwest MLS as distributed by MLS Grid
Last checked Feb 9 2026 at 4:32 AM GMT+0000
Bathroom Details
- Full Bathrooms: 2
- 3/4 Bathroom: 1
Interior Features
- Ceiling Fan(s)
- Hot Tub/Spa
- Disposal
- Laminate
- Double Pane/Storm Window
- Bath Off Primary
- Dishwasher(s)
- Dryer(s)
- Microwave(s)
- Refrigerator(s)
- Stove(s)/Range(s)
- Washer(s)
Subdivision
- Covington
Lot Information
- Curbs
- Sidewalk
- Paved
Property Features
- Cabana/Gazebo
- Cable Tv
- Fenced-Fully
- Gas Available
- Hot Tub/Spa
- Patio
- High Speed Internet
- Electric Car Charging
- Fireplace: 0
- Fireplace: Gas
Heating and Cooling
- Forced Air
Homeowners Association Information
- Dues: $66/Monthly
Flooring
- Vinyl
- Carpet
- Laminate
Exterior Features
- Cement Planked
- Roof: Composition
Utility Information
- Sewer: Sewer Connected
- Fuel: Electric, Natural Gas
School Information
- Elementary School: Jenkins Creek Elem
- Middle School: Cedar Heights Jnr Hi
- High School: Kentlake High
Parking
- Attached Garage
Stories
- 2
Living Area
- 2,167 sqft
Listing Price History
Date
Event
Price
% Change
$ (+/-)
Apr 11, 2025
Listed
$685,000
-
-
Additional Listing Info
- Buyer Brokerage Compensation: 2.5
Buyer's Brokerage Compensation not binding unless confirmed by separate agreement among applicable parties.
Disclaimer: Based on information submitted to the MLS GRID as of 2/8/26 20:32. All data is obtained from various sources and may not have been verified by Windermere Real Estate Services Company, Inc. or MLS GRID. Supplied Open House Information is subject to change without notice. All information should be independently reviewed and verified for accuracy. Properties may or may not be listed by the office/agent presenting the information.




Description