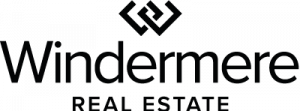


Sold
Listing Courtesy of:  Northwest MLS / Skyline Properties, Inc. and Windermere Bellevue Commons
Northwest MLS / Skyline Properties, Inc. and Windermere Bellevue Commons
 Northwest MLS / Skyline Properties, Inc. and Windermere Bellevue Commons
Northwest MLS / Skyline Properties, Inc. and Windermere Bellevue Commons 7522 NE 166th Street Kenmore, WA 98028
Sold on 10/09/2025
$1,380,000 (USD)
MLS #:
2361285
2361285
Taxes
$12,913(2025)
$12,913(2025)
Lot Size
5,926 SQFT
5,926 SQFT
Type
Single-Family Home
Single-Family Home
Year Built
2015
2015
Style
2 Stories W/Bsmnt
2 Stories W/Bsmnt
School District
Northshore
Northshore
County
King County
King County
Community
Kenmore
Kenmore
Listed By
Belle Zhu, Skyline Properties, Inc.
Bought with
Igor Pechkovskyi, Windermere Bellevue Commons
Igor Pechkovskyi, Windermere Bellevue Commons
Source
Northwest MLS as distributed by MLS Grid
Last checked Mar 1 2026 at 12:51 PM GMT+0000
Northwest MLS as distributed by MLS Grid
Last checked Mar 1 2026 at 12:51 PM GMT+0000
Bathroom Details
- Full Bathrooms: 3
- Half Bathroom: 1
Interior Features
- High Tech Cabling
- Disposal
- Fireplace
- Double Pane/Storm Window
- Bath Off Primary
- Water Heater
- Walk-In Closet(s)
- Walk-In Pantry
- Dining Room
- Dishwasher(s)
- Dryer(s)
- Refrigerator(s)
- Stove(s)/Range(s)
- Microwave(s)
- Washer(s)
Subdivision
- Kenmore
Lot Information
- Corner Lot
- Curbs
- Sidewalk
- Paved
Property Features
- Deck
- Fenced-Fully
- Gas Available
- Patio
- Cable Tv
- High Speed Internet
- Fireplace: Gas
- Fireplace: 1
- Foundation: Poured Concrete
Heating and Cooling
- Forced Air
Basement Information
- Daylight
- Finished
Homeowners Association Information
- Dues: $80/Monthly
Flooring
- Hardwood
- Vinyl
- Carpet
- Laminate
- Ceramic Tile
Exterior Features
- Wood Products
- Cement Planked
- Roof: Composition
Utility Information
- Sewer: Sewer Connected
- Fuel: Electric, Natural Gas
School Information
- Elementary School: Arrowhead Elem
- Middle School: Northshore Middle School
- High School: Inglemoor Hs
Parking
- Attached Garage
Stories
- 2
Living Area
- 3,320 sqft
Listing Price History
Date
Event
Price
% Change
$ (+/-)
Jun 21, 2025
Price Changed
$1,380,000
-5%
-$80,000
Apr 24, 2025
Listed
$1,460,000
-
-
Additional Listing Info
- Buyer Brokerage Compensation: 2.5
Buyer's Brokerage Compensation not binding unless confirmed by separate agreement among applicable parties.
Disclaimer: Based on information submitted to the MLS GRID as of 3/1/26 04:51. All data is obtained from various sources and may not have been verified by Windermere Real Estate Services Company, Inc. or MLS GRID. Supplied Open House Information is subject to change without notice. All information should be independently reviewed and verified for accuracy. Properties may or may not be listed by the office/agent presenting the information.




Description