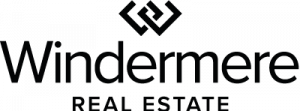


Sold
Listing Courtesy of:  Northwest MLS / Keller Williams Realty Ps and Windermere Bellevue Commons
Northwest MLS / Keller Williams Realty Ps and Windermere Bellevue Commons
 Northwest MLS / Keller Williams Realty Ps and Windermere Bellevue Commons
Northwest MLS / Keller Williams Realty Ps and Windermere Bellevue Commons 4635 Kent Court Kent, WA 98032
Sold on 08/31/2023
$635,000 (USD)
MLS #:
2143878
2143878
Taxes
$5,986(2023)
$5,986(2023)
Lot Size
9,920 SQFT
9,920 SQFT
Type
Single-Family Home
Single-Family Home
Building Name
Cambridge East Div 3
Cambridge East Div 3
Year Built
1979
1979
Style
Tri-Level
Tri-Level
Views
Partial, Territorial
Partial, Territorial
School District
Federal Way
Federal Way
County
King County
King County
Community
Kent
Kent
Listed By
Kristen Campbell, Keller Williams Realty Ps
Bought with
Igor Pechkovskyi, Windermere Bellevue Commons
Igor Pechkovskyi, Windermere Bellevue Commons
Source
Northwest MLS as distributed by MLS Grid
Last checked Feb 9 2026 at 8:27 AM GMT+0000
Northwest MLS as distributed by MLS Grid
Last checked Feb 9 2026 at 8:27 AM GMT+0000
Bathroom Details
- Full Bathroom: 1
- 3/4 Bathrooms: 2
- Half Bathroom: 1
Interior Features
- Dining Room
- Hot Tub/Spa
- Dishwasher
- Disposal
- Fireplace
- Refrigerator
- Dryer
- Washer
- Bath Off Primary
- Sprinkler System
- Wall to Wall Carpet
- Skylight(s)
- Vaulted Ceiling(s)
- Stove/Range
- Ceiling Fan(s)
- Water Heater
- Walk-In Pantry
Subdivision
- Kent
Lot Information
- Curbs
- Dead End Street
- Sidewalk
- Paved
- Secluded
- Cul-De-Sac
- Adjacent to Public Land
Property Features
- Athletic Court
- Deck
- Fenced-Partially
- Gas Available
- Hot Tub/Spa
- Patio
- Sprinkler System
- Outbuildings
- Cable Tv
- High Speed Internet
- Fireplace: 1
- Fireplace: Gas
- Fireplace: Wood Burning
- Foundation: Poured Concrete
- Foundation: Slab
Basement Information
- Daylight
- Finished
Flooring
- Vinyl
- Carpet
- Engineered Hardwood
Exterior Features
- Wood
- Wood Products
- Roof: Composition
Utility Information
- Sewer: Sewer Connected
- Fuel: Electric, Natural Gas
School Information
- Elementary School: Star Lake Elem
- Middle School: Buyer to Verify
- High School: Thomas Jefferson Hig
Parking
- Driveway
- Attached Garage
Living Area
- 2,170 sqft
Listing Price History
Date
Event
Price
% Change
$ (+/-)
Jul 27, 2023
Listed
$620,000
-
-
Disclaimer: Based on information submitted to the MLS GRID as of 2/9/26 00:27. All data is obtained from various sources and may not have been verified by Windermere Real Estate Services Company, Inc. or MLS GRID. Supplied Open House Information is subject to change without notice. All information should be independently reviewed and verified for accuracy. Properties may or may not be listed by the office/agent presenting the information.




Description