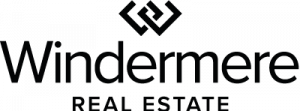


Sold
Listing Courtesy of:  Northwest MLS / John L. Scott Everett and Windermere Bellevue Commons
Northwest MLS / John L. Scott Everett and Windermere Bellevue Commons
 Northwest MLS / John L. Scott Everett and Windermere Bellevue Commons
Northwest MLS / John L. Scott Everett and Windermere Bellevue Commons 15928 175th Drive SE Monroe, WA 98272
Sold on 08/25/2023
$625,000 (USD)
MLS #:
2132020
2132020
Lot Size
3,244 SQFT
3,244 SQFT
Type
Single-Family Home
Single-Family Home
Building Name
City of Monroe Sp #Fsp2023-01
City of Monroe Sp #Fsp2023-01
Year Built
2023
2023
Style
2 Story
2 Story
School District
Monroe
Monroe
County
Snohomish County
Snohomish County
Community
Sultan Town
Sultan Town
Listed By
Ronald C. Allen, John L. Scott Everett
Bought with
Igor Pechkovskyi, Windermere Bellevue Commons
Igor Pechkovskyi, Windermere Bellevue Commons
Source
Northwest MLS as distributed by MLS Grid
Last checked Feb 9 2026 at 8:27 AM GMT+0000
Northwest MLS as distributed by MLS Grid
Last checked Feb 9 2026 at 8:27 AM GMT+0000
Bathroom Details
- Full Bathrooms: 2
- Half Bathroom: 1
Interior Features
- High Tech Cabling
- Dishwasher
- Microwave
- Fireplace
- Refrigerator
- Double Pane/Storm Window
- Laminate Hardwood
- Bath Off Primary
- Vaulted Ceiling(s)
- Stove/Range
- Ceramic Tile
- Water Heater
- Walk-In Closet(s)
- Walk-In Pantry
Subdivision
- Sultan Town
Lot Information
- Dead End Street
- Paved
- Cul-De-Sac
Property Features
- Fenced-Partially
- Patio
- Fireplace: Electric
- Fireplace: 1
- Foundation: Poured Concrete
Flooring
- Laminate
- Ceramic Tile
Exterior Features
- Cement Planked
- Roof: Composition
Utility Information
- Sewer: Sewer Connected
- Fuel: Electric
School Information
- Elementary School: Buyer to Verify
- Middle School: Buyer to Verify
- High School: Buyer to Verify
Parking
- Attached Garage
Stories
- 2
Living Area
- 1,654 sqft
Listing Price History
Date
Event
Price
% Change
$ (+/-)
Jul 07, 2023
Listed
$625,000
-
-
Disclaimer: Based on information submitted to the MLS GRID as of 2/9/26 00:27. All data is obtained from various sources and may not have been verified by Windermere Real Estate Services Company, Inc. or MLS GRID. Supplied Open House Information is subject to change without notice. All information should be independently reviewed and verified for accuracy. Properties may or may not be listed by the office/agent presenting the information.




Description