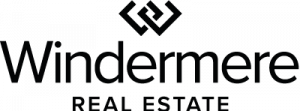


Sold
Listing Courtesy of:  Northwest MLS / Windermere Real Estate Bellevue Commons, Inc. / Igor Pechkovskyi and Best Choice Realty
Northwest MLS / Windermere Real Estate Bellevue Commons, Inc. / Igor Pechkovskyi and Best Choice Realty
 Northwest MLS / Windermere Real Estate Bellevue Commons, Inc. / Igor Pechkovskyi and Best Choice Realty
Northwest MLS / Windermere Real Estate Bellevue Commons, Inc. / Igor Pechkovskyi and Best Choice Realty 18529 Ashworth Avenue N F Shoreline, WA 98133
Sold on 09/13/2024
$815,000 (USD)
MLS #:
2265198
2265198
Taxes
$6,064(2024)
$6,064(2024)
Lot Size
1,567 SQFT
1,567 SQFT
Type
Townhouse
Townhouse
Year Built
2021
2021
Style
Townhouse
Townhouse
Views
Territorial
Territorial
School District
Shoreline
Shoreline
County
King County
King County
Community
Echo Lake
Echo Lake
Listed By
Igor Pechkovskyi, Windermere Real Estate Bellevue Commons, Inc.
Bought with
Irene Kim, Best Choice Realty
Irene Kim, Best Choice Realty
Source
Northwest MLS as distributed by MLS Grid
Last checked Mar 1 2026 at 12:51 PM GMT+0000
Northwest MLS as distributed by MLS Grid
Last checked Mar 1 2026 at 12:51 PM GMT+0000
Bathroom Details
- Full Bathrooms: 3
- Half Bathroom: 1
Interior Features
- Dining Room
- Disposal
- Double Pane/Storm Window
- Bath Off Primary
- Sprinkler System
- Wall to Wall Carpet
- Ceramic Tile
- Water Heater
- Walk-In Closet(s)
- Dishwasher(s)
- Dryer(s)
- Microwave(s)
- Refrigerator(s)
- Stove(s)/Range(s)
- Washer(s)
Subdivision
- Echo Lake
Lot Information
- Curbs
- Sidewalk
- Paved
Property Features
- Patio
- Sprinkler System
- Fireplace: 0
- Foundation: Poured Concrete
Heating and Cooling
- Ductless Hp-Mini Split
Flooring
- Carpet
- Vinyl Plank
- Ceramic Tile
Exterior Features
- Wood Products
- Roof: Composition
Utility Information
- Sewer: Sewer Connected
- Fuel: Electric
School Information
- Elementary School: Echo Lake Elem
- Middle School: Albert Einstein Mid
- High School: Shorewood High
Parking
- Attached Garage
Living Area
- 1,832 sqft
Listing Price History
Date
Event
Price
% Change
$ (+/-)
Jul 31, 2024
Listed
$835,000
-
-
Additional Listing Info
- Buyer Brokerage Compensation: 2.5
Buyer's Brokerage Compensation not binding unless confirmed by separate agreement among applicable parties.
Disclaimer: Based on information submitted to the MLS GRID as of 3/1/26 04:51. All data is obtained from various sources and may not have been verified by Windermere Real Estate Services Company, Inc. or MLS GRID. Supplied Open House Information is subject to change without notice. All information should be independently reviewed and verified for accuracy. Properties may or may not be listed by the office/agent presenting the information.




Description